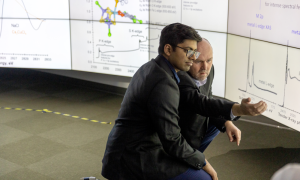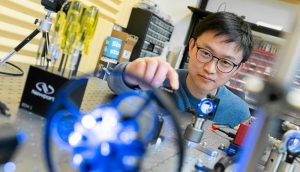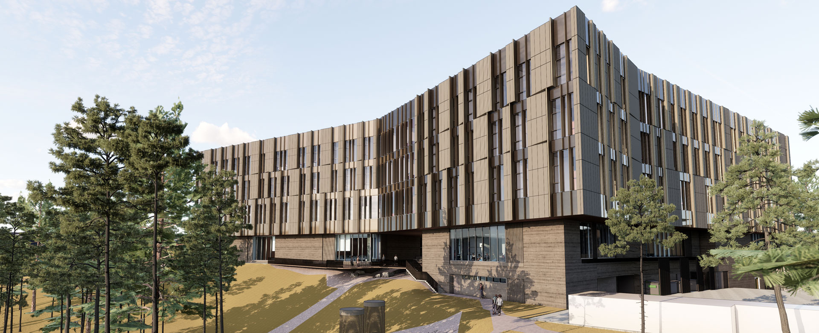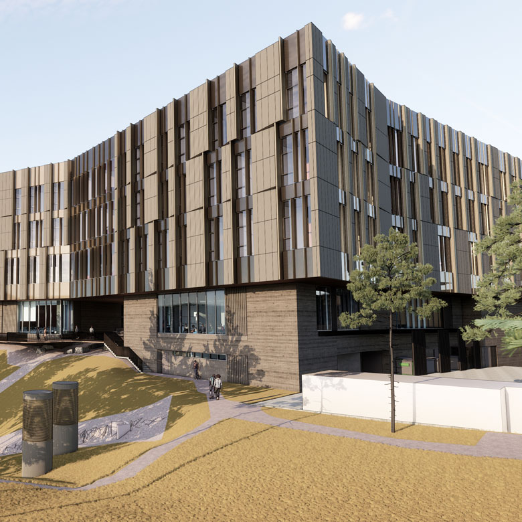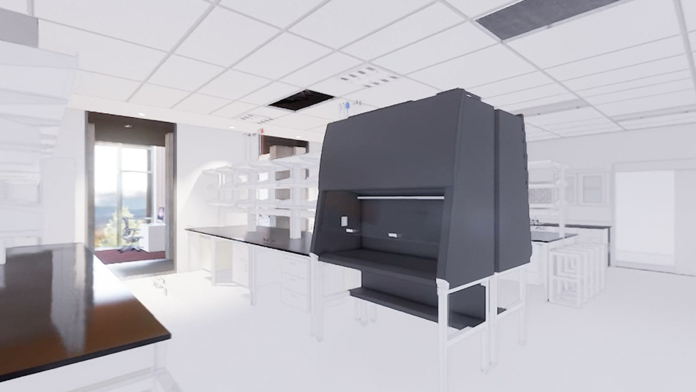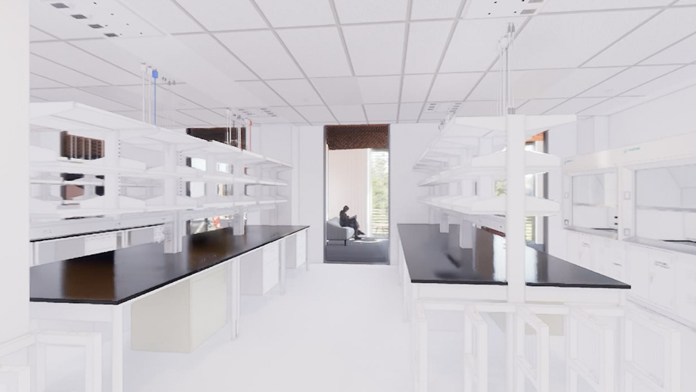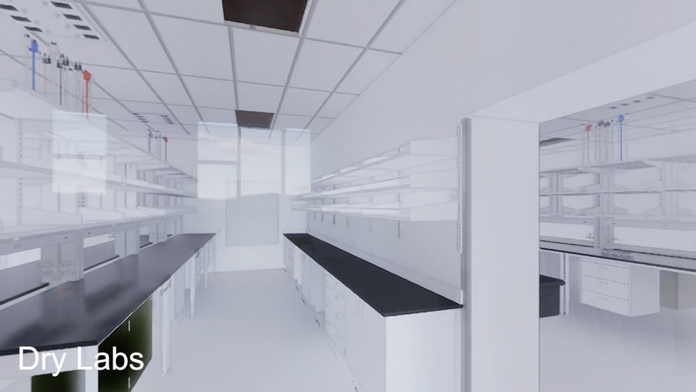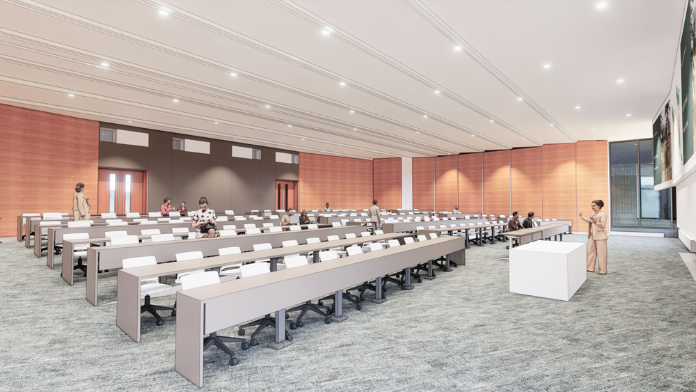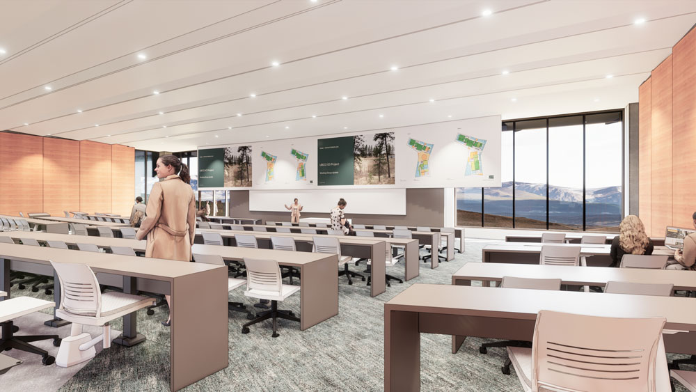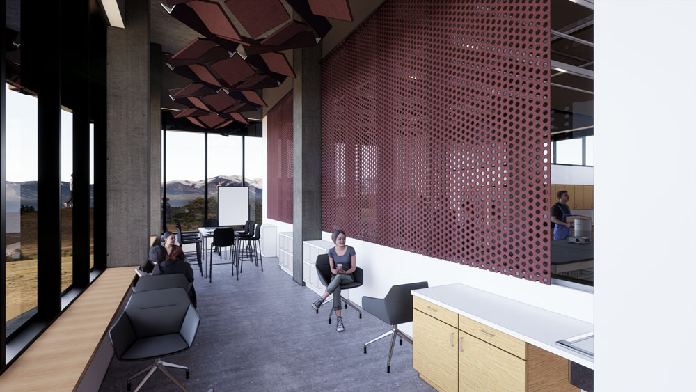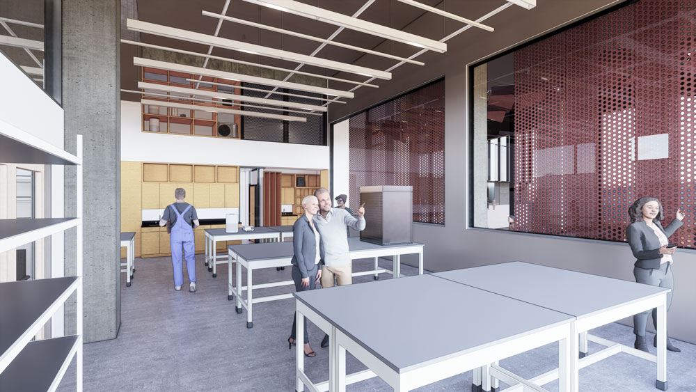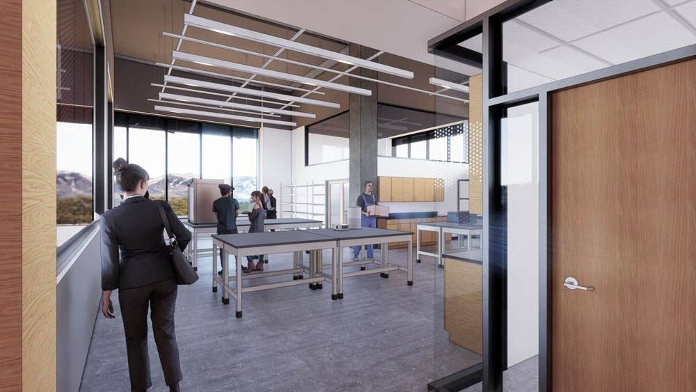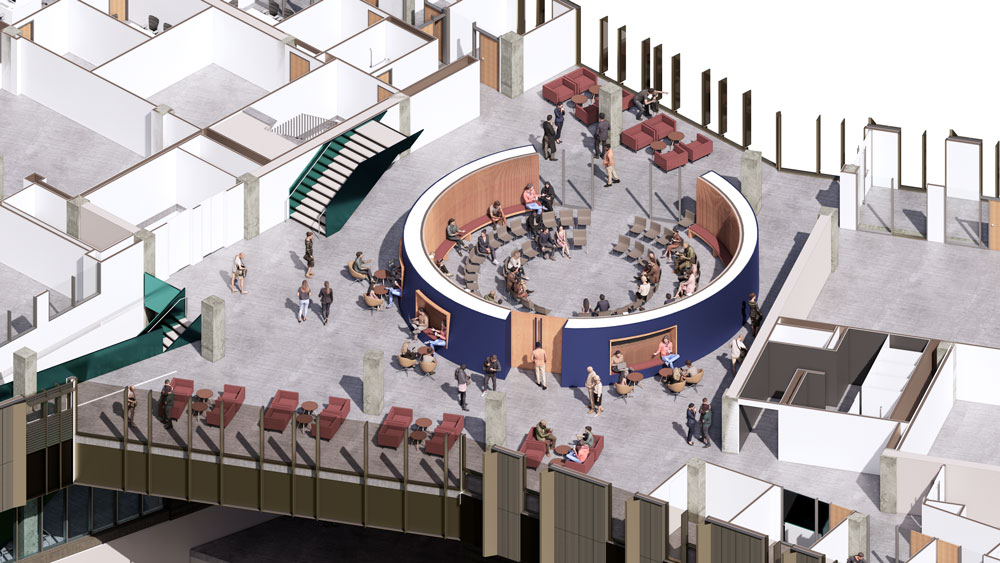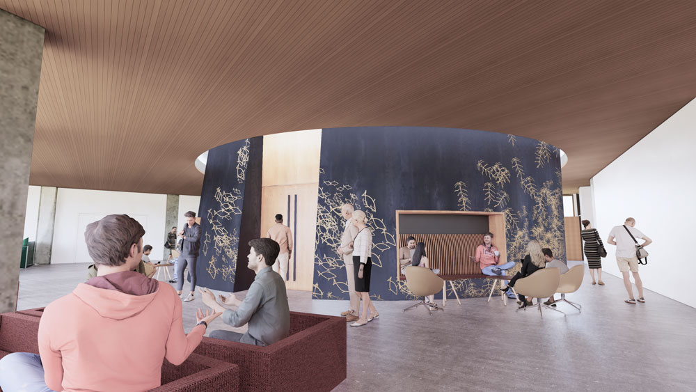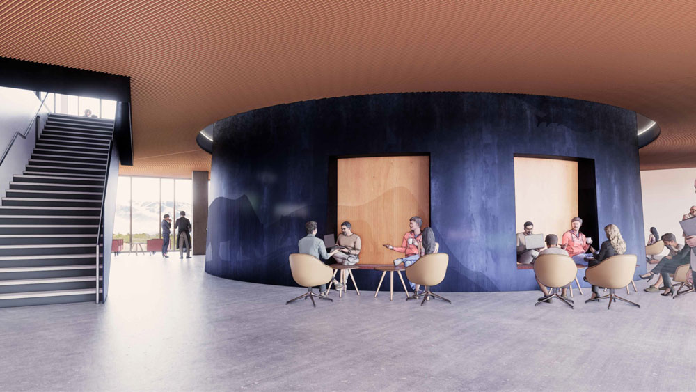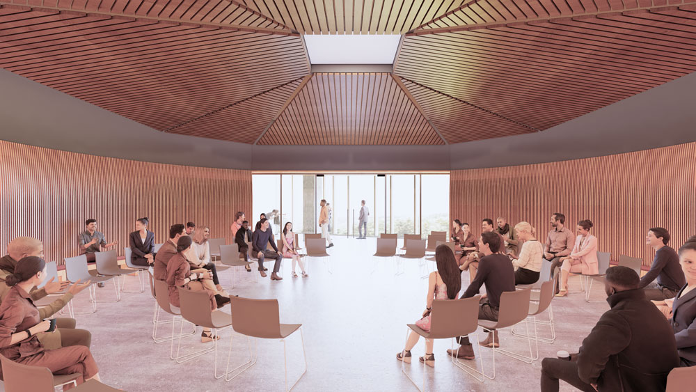In January 2023, the En’owkin Centre generously gifted UBC Okanagan with an Nsyilxcn name for the building currently under construction south of the Engineering, Management and Education building (EME). Once open, x̌əl sic snpax̌nwixʷtn will bring together students, faculty and staff for learning, engagement and collaboration.
What does the name mean?
snpax̌nwixʷtn
A place where people work together to enlighten and inform each other
Pronunciation (voiced by kəɬk̓əmpic̓aʔ – Elder Rose Caldwell)
UBC Okanagan is incredibly grateful for this generous gift from our Syilx Okanagan partners.
Culture of collaboration
Set to open in December 2025, x̌əl sic snpax̌nwixʷtn will bring together scholars and students in a new and innovative way. x̌əl sic snpax̌nwixʷtn will be uniquely organized into neighbourhoods shared by teams of interdisciplinary researchers from across UBC Okanagan’s entire research spectrum.
The building will support these teams as they research and help solve complex societal challenges from multiple perspectives, leveraging the expertise already assembled on campus and helping recruit new talent to meet the promise of an engaged university.

Rendering courtesy of HCMA and KieranTimberlake.
A space for engagement
Interdisciplinary work is flourishing on campus. This building provides a platform that enables team-based approaches to solving complex problems, and supports collaborations with Indigenous partners, community members and industry.
x̌əl sic snpax̌nwixʷtn will symbolize and cultivate UBC Okanagan’s substantive commitment to Truth and Reconciliation and partnerships with the Syilx Okanagan Nation, and will be home to our Interior Salish language fluency programs and the Centre for Contemporary Interior Salishan Studies. Indigeneity has been a guiding principle for this building at every stage of planning and design, with a vision to incorporate Syilx knowledge and values, as appropriate, across research and learning programs in the building.
>400
SCHOLARS & STUDENTS COLLABORATING daily in research
>500
seats for teaching & learning in classrooms and the new lecture hall
92%
expected reduction in carbon emissions (compared to LEED baseline buildings)
Work in x̌əl sic snpax̌nwixʷtn
x̌əl sic snpax̌nwixʷtn will be a home for curious and collaborative interdisciplinary research champions, and those who are ambassadors of community engagement and inclusive and progressive change.
The offices of the Vice-Principal Research and Innovation and the Provost and Vice-President Academic are managing initial space allocations in x̌əl sic snpax̌nwixʷtn through an inclusive and transparent selection process.
Stage 1: Expressions of Interest (EOI)
The expression of interest closed on May 15, 2023.
Stage 2: Final Selection
Shortlisted candidates will submit additional information on potential space needs and their research programs. Final selected teams will then be organized into “neighbourhoods” to promote collaboration and innovation between teams.
Final selections are expected to be announced in fall 2024.
Building Features
Courtesy of HCMA.
Quick Facts
14,185 square metres of space to support interdisciplinary teaching, learning, research and community engagement.
A footprint that integrates with the surrounding landscape and a subtle exterior facade influenced by the grasses, landscape and hues of the Okanagan valley.
Designed to LEED Gold certification, a globally recognized symbol of sustainability achievement and leadership.
Located immediately south of the Engineering, Management and Education (EME) building, and north of parking Lot J.
Research and knowledge creation spaces
- 366 open workstations for graduate students, postdoctoral fellows, research trainees and staff
- 68 offices for faculty researchers and visiting scholars and Elders
- 23 open wet labs with shared support and infrastructure rooms (e.g., fume hoods, tissue culture rooms, equipment rooms, etc.)
- 16 flexible research dry labs (that can be used as art studios, performance spaces, data acquisition/visualization spaces, etc.)
- 2 shared research facilities (317 square metres): Imaging and Metabolomics
Renderings courtesy of HCMA and KieranTimberlake.
Learning and engagement spaces
- A 200-seat active learning lecture hall
- 18 multipurpose meeting and conference rooms with 4–50 seats
- 8 classrooms with 16–40 seats
- 3 lounges with room for 20–70 people
- 2 language labs for Interior Salish language fluency programs
- Informal learning spaces for up to 64 people
- A new makerspace with adjacent design-think and finishing spaces
Renderings courtesy of HCMA and KieranTimberlake.
Gathering space
The second level of the building will contain a circular gathering space for up to 100, the design of which was guided by engagement with the En’owkin Centre.
The circular room will support a space for dialogue and conversation, while honouring and strengthening the foundational partnership between the campus and the Okanagan Nation Alliance, enabling respectful and reciprocal collaborations with the community.
Renderings courtesy of HCMA and KieranTimberlake.
Explore floorplans
See the distribution and adjacencies of the different types of spaces in the building: x̌əl sic snpax̌nwixʷtn floorplans (PDF)
construction
Construction began in early 2023. Occupancy is expected in December 2025.

