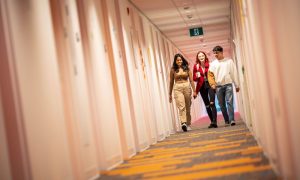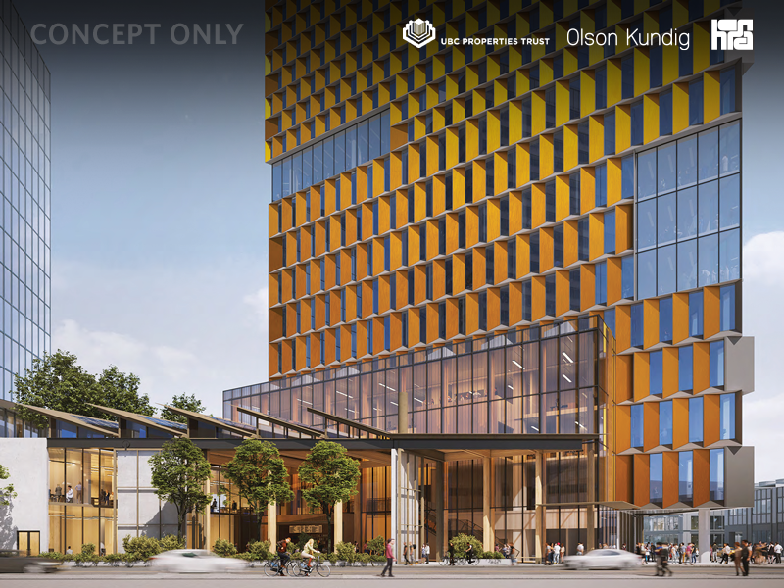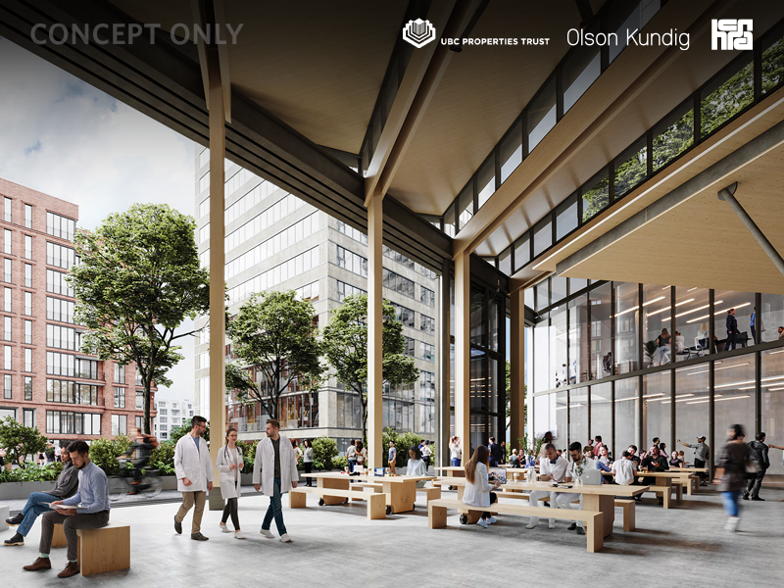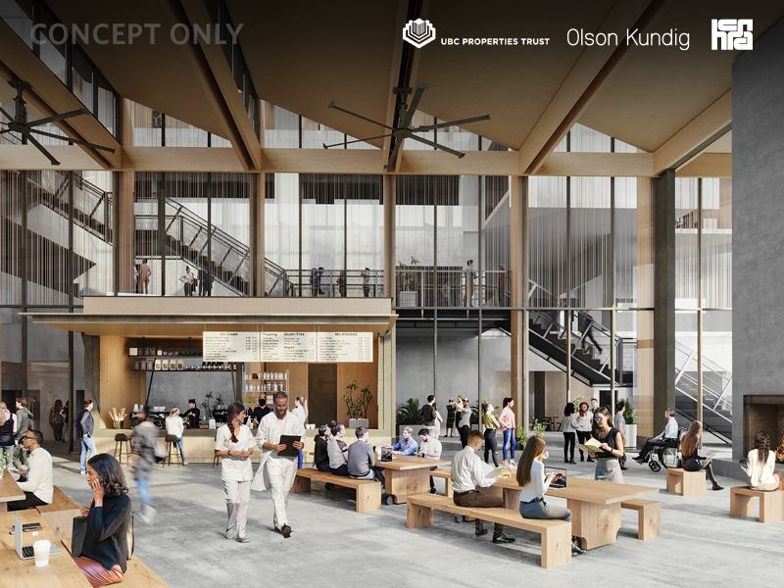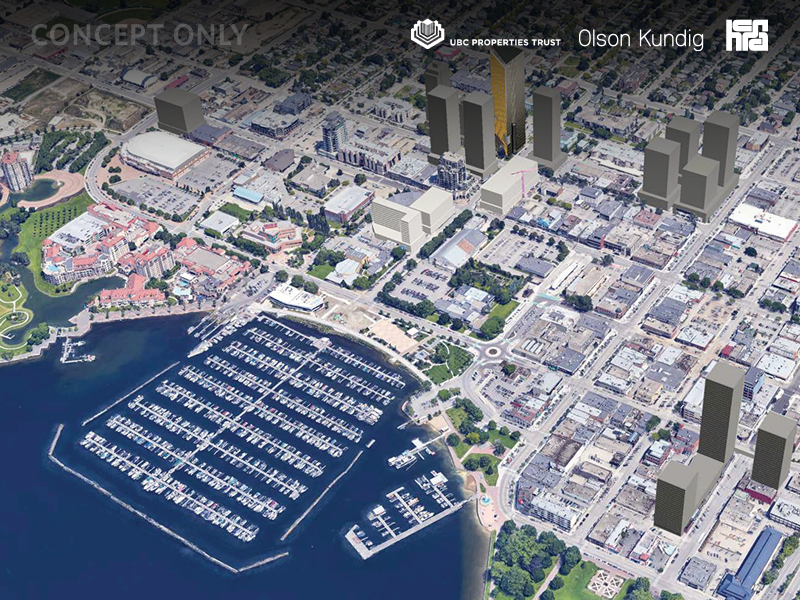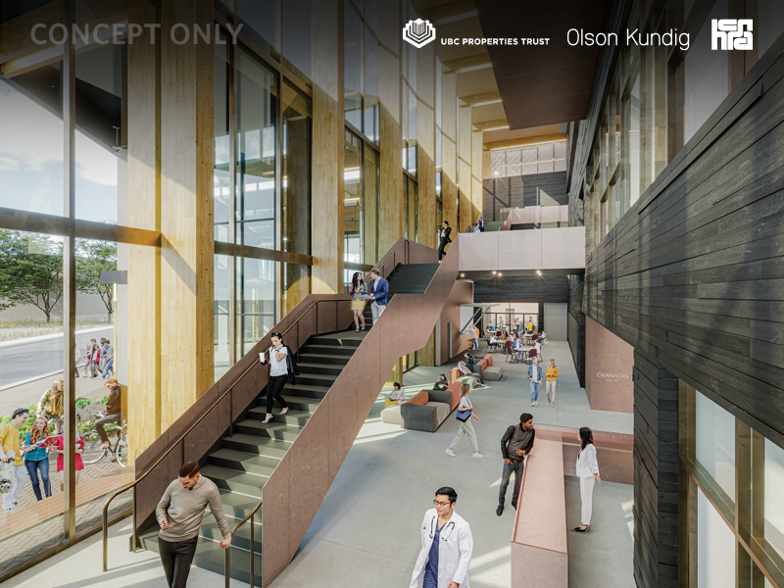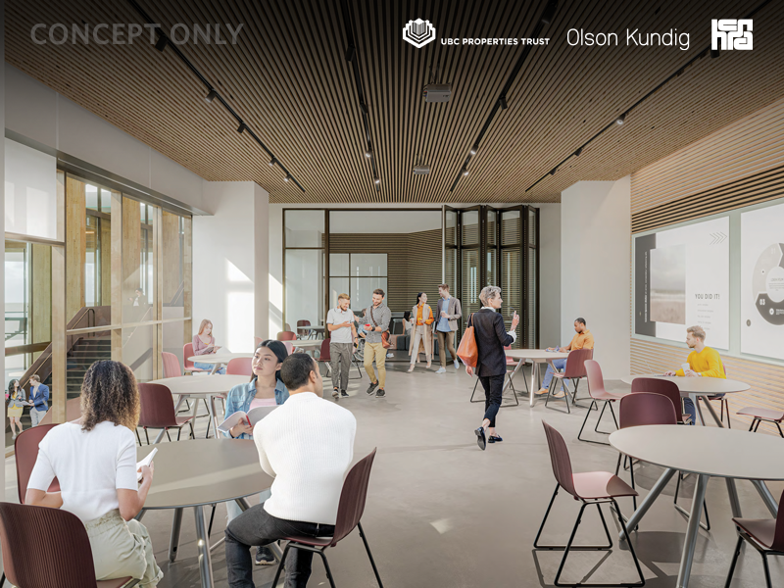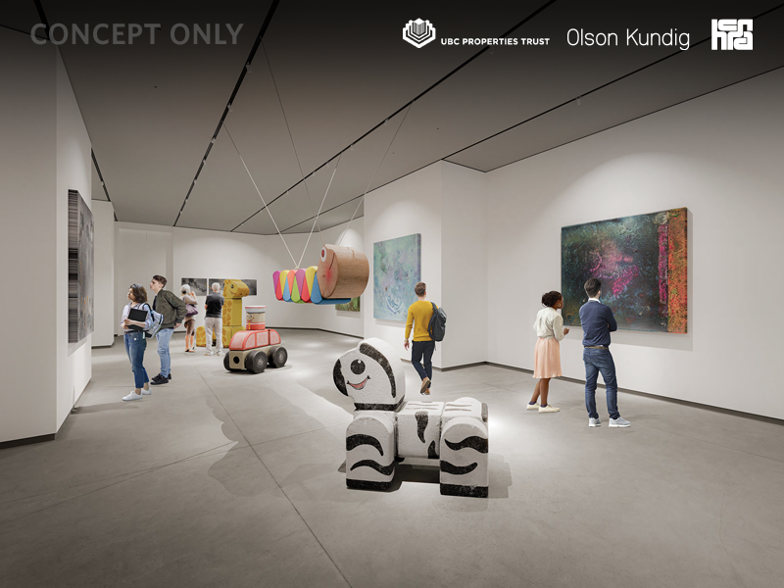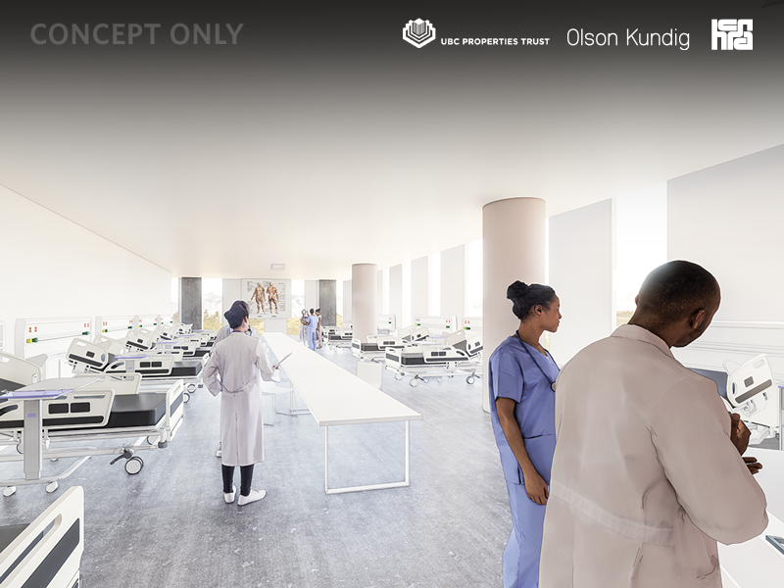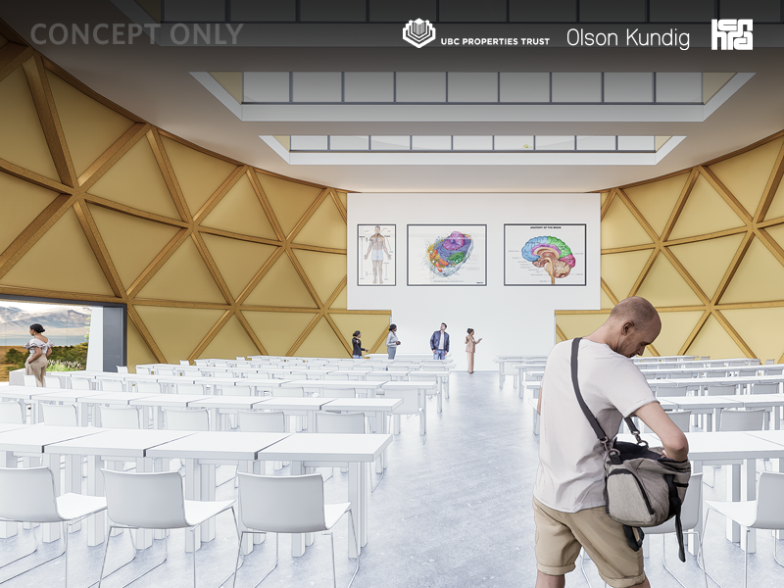Spaces and Renderings
What’s being created?
The UBCO Downtown project comprises 415,000+ square feet, including
- Academic space
- Shared research and office space
- A storefront art gallery
- 473 units of university-affiliated housing
Why university-affiliated housing?
By offering housing solutions, UBCO Downtown will
- provide housing in the heart of Kelowna,
- create living spaces catered to resident’s needs,
- offer leases for studio, one-bed units and two-bed units and
- release pressure in the current housing market.
Exterior views of UBCO Downtown




